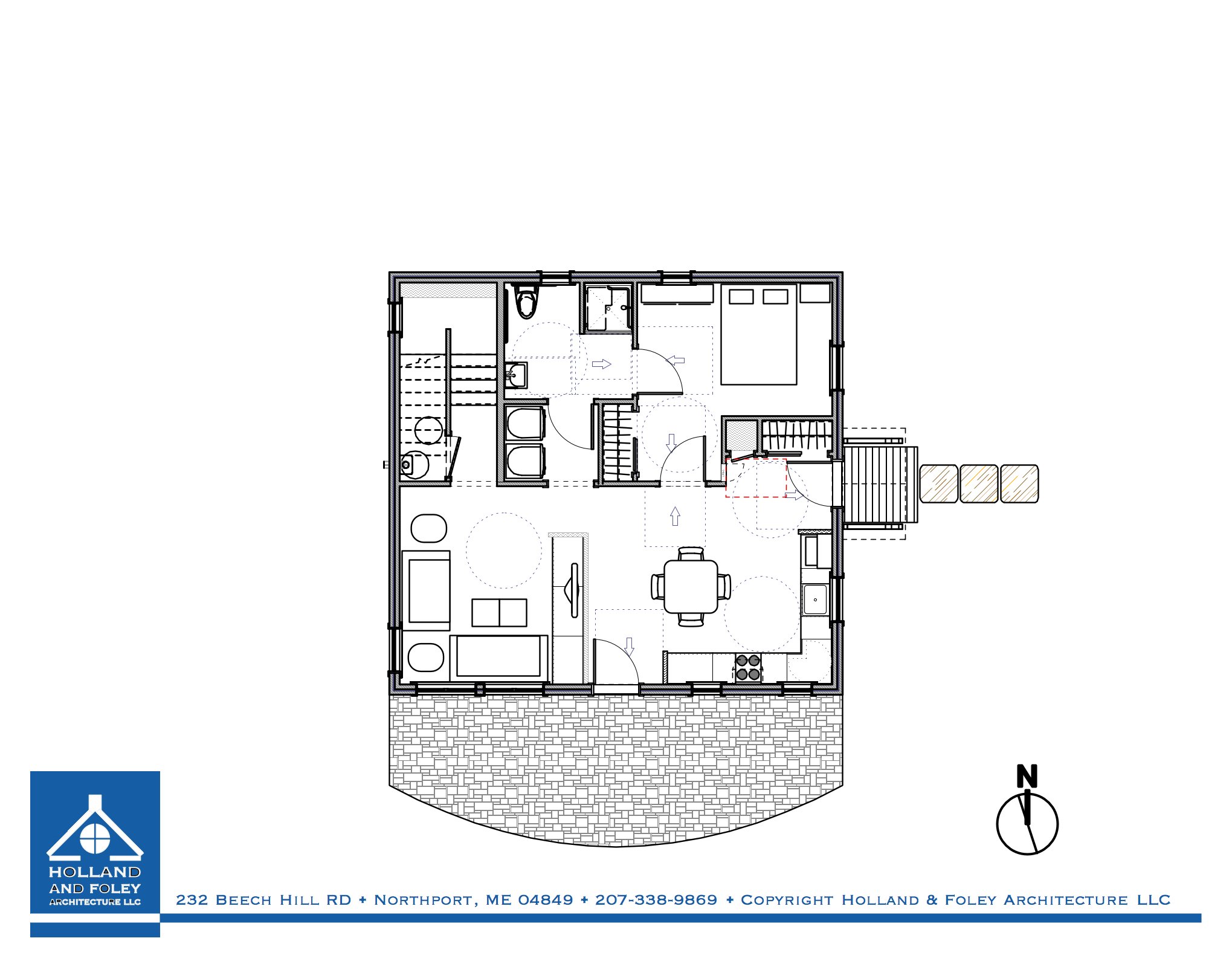“Under One Roof” House
“Under One Roof” House. 1310 square feet. One story with attic. Two bedrooms, two full bathrooms. Ground floor wheelchair accessible. Ground floor: kitchen, dining space, sitting space, bedroom, full bathroom, laundry space. Attic: bedroom, full bathroom, sitting space/study.
A friend worried about her elderly mother, living alone and reaching the point of needing care. Our friend though of a cottage for her mom to age in place, and felt a caregiver should have a nearby, but separate, place of their own within the cottage. That made sense to us so we designed this compact home, with wheelchair-accessible spaces on the ground floor plus an attic with its own bedroom, bathroom, and den. The caregiver and care-receiver can live “under one roof” and respect each other’s privacy when needed. The roof can have enough solar panels to make “Zero Net Energy” a real possibility. This design could also suit other households whose members need their own “realms.”
Perspective View
Ground Floor Plan
Attic Plan
North Elevation
East Elevation
South Elevation
West Elevation






