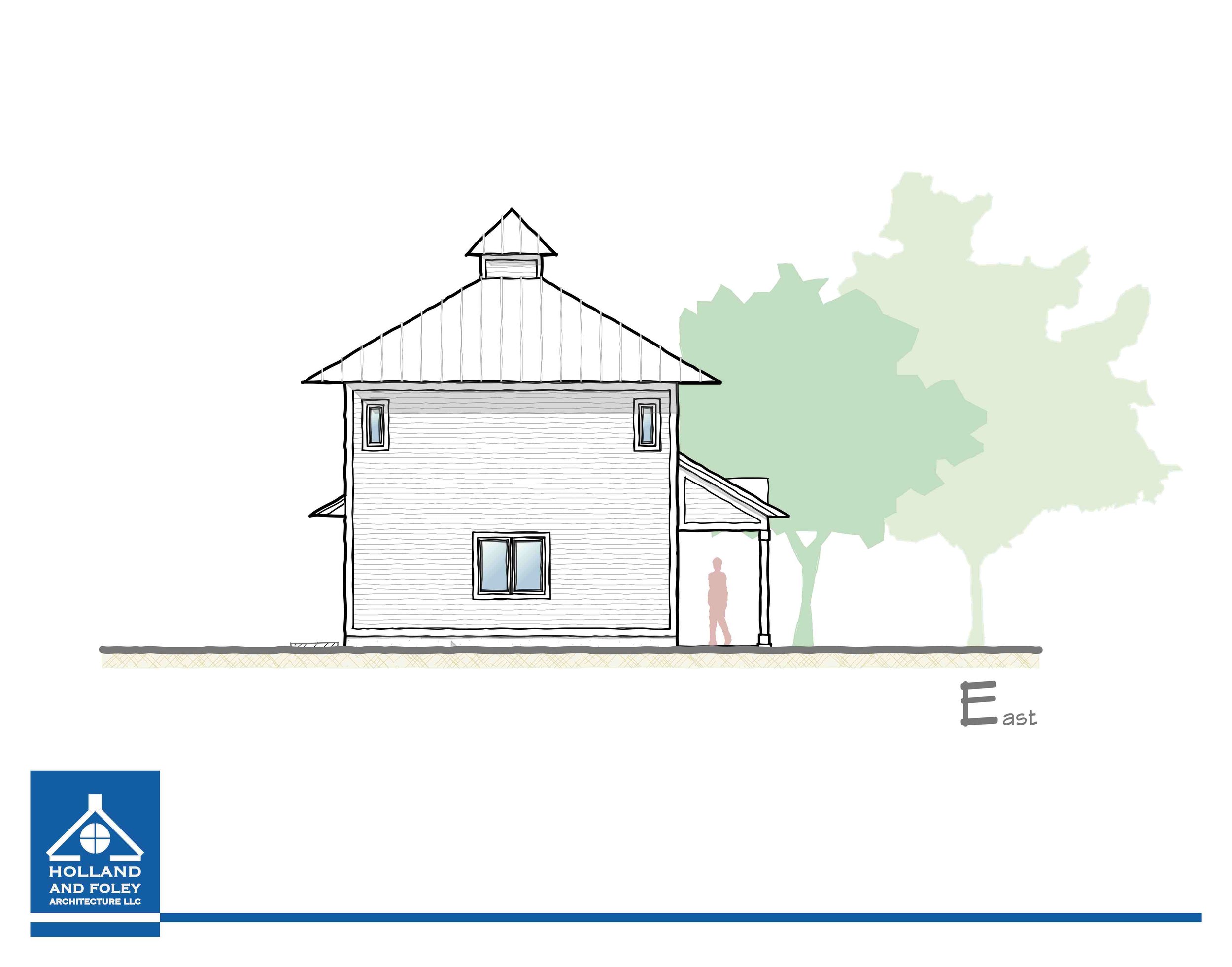“Square Roots” House
“Square Roots” House. 918 square feet, plus 132 square feet of covered porch. Two full stories. Two bedrooms, one and a half bathrooms. Ground floor: entry vestibule, half bath, kitchen, dining/sitting space, stacked washer/dryer. Upper floor: two bedrooms, full bathroom.
We designed this after learning that the majority of American households are now two or fewer people. We also read that in 2020 the median size of a new home was about twenty-five hundred square feet, and ninety percent of new homes have three or more bedrooms. We learned that fewer and fewer Americans can afford the mortgage payments and utility costs of a typical home. We asked, “What if there were another approach? What if there were a variety of home designs for this wide variety of households?” We designed this home for smaller households, efficient in its use of space, simple but pleasing in form, energy efficient for greater comfort and lower fuel bills. There’s no “one right answer” for everyone – but this could be the right answer for someone.
Perspective View
Ground Floor Plan
Upper Floor Plan
North Elevation
East Elevation
South Elevation
West Elevation






